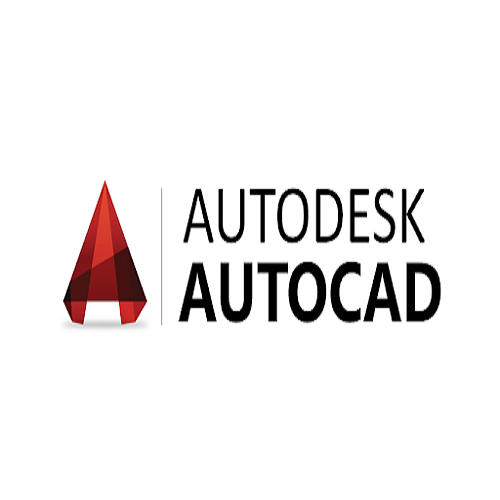AutoCAD

Abhishek Kaushik is having more than two year of work experience in various positions such as preparation of Structural drawings, Drafting & 3D Models. He has experience in 3D modelling of concrete structures, steel structures in MicroStation. He is experienced in generation of various concrete drawings of elevated as well as underground structures. He is having experience in the preparation of reinforcement detailing.
I also love spending time keeping myself up to date like sometimes going to different conferences and attending webinars that can sharpen my skills.
A civil engineer having understanding of various sructures modelling like bridges, tunnels & ports. Having an understanding of 2D drawings & 3D modelling of various types of structures.
Ramboll is a leading engineering, architecture and consultancy company founded in Denmark in 1945. Ramboll employs 16,500 people globally and has especially strong representation in the Nordics, UK, North America, Continental Europe, Middle East and Asia-Pacific.
Ramboll is a leading engineering, architecture and consultancy company founded in Denmark in 1945. Ramboll employs 16,500 people globally and has especially strong representation in the Nordics, UK, North America, Continental Europe, Middle East and Asia-Pacific.
CPWD is a premier Central Government authority in charge of public sector works under the Ministry of Urban Development now MoHUA (Ministry of Housing and Urban Affairs).
This model is a part of the course (BIM Application) by National Taiwan University. All the CAD Files used in the model are given by NTU.
3D Model of a six-storey building on which i have worked during the coursera course (BIM Application). During designing of this model, I got familiar with the real world projects scenarios like :
List of projects on which i have worked during my experience of working at organizations.